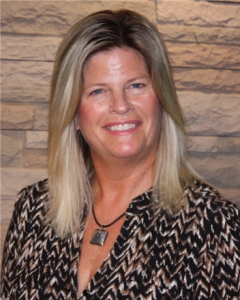For Sale: Blaine MLS# 6717878
















































































Active
NEW!
$450,000
Single Family: Split Entry (Bi-Level)
3 br • 3 ba • Built 2002
2,413 sqft • 0.26 acres
Anoka-Hennepin schools
MLS# 6717878

Ask Diane:
Ask the Agent℠
Thank You!
An agent will be in contact with you soon to answer your question.
Property Description
Warm & Spacious 3-Bedroom Family Haven
nestled in the sought-after Coopers Meadows neighborhood of Blaine, MN, this inviting 3-bedroom, 3-bathroom home offers 2, 413 sq. ft. of thoughtfully designed living space. Built in 2002, this residence combines modern upgrades with family-friendly charm, perfect for growing families looking for room to thrive.
Step into an open-concept main level featuring upgraded hardwood flooring and a beautifully updated kitchen with stainless steel appliances and sleek countertops—ideal for hosting family gatherings or quiet dinners at home. The expansive living area opens to a maintenance-free deck with a pergola and a spacious patio, perfect for summer fun or cozy evenings by the fire pit in the beautifully landscaped backyard. A convenient storage shed keeps outdoor essentials organized.
The heated garage, complete with professional epoxy flooring and unique lower-level access, is a dream for hobbyists or extra storage needs. New Andersen replacement windows enhance energy efficiency and fill the home with natural light, creating a warm and welcoming atmosphere.
Listing
Listing Status:
Active
Contingency:
None
List Price:
$450,000
Price per sq ft:
$186
Property Type:
Single Family
City:
Blaine
Garage Spaces:
3
County:
Anoka
Year Built:
2002
State:
MN
Property Style:
Split Entry (Bi-Level)
Zip Code:
55434
Subdivision Name:
Coopers Meadow
Interior
Bedrooms:
3
Bathrooms:
3
Finished Area:
2,413 ft2
Total Fireplaces:
1
Living Area:
2,413 ft2
Common Wall:
No
Appliances Included:
- Air-To-Air Exchanger
- Cooktop
- Dishwasher
- Disposal
- Dryer
- Gas Water Heater
- Microwave
- Range
- Refrigerator
- Stainless Steel Appliances
- Washer
- Water Softener Owned
Fireplace Details:
- Gas
- Living Room
Basement Details:
- Block
- Finished
- Sump Pump
- Tile Shower
Exterior
Stories:
Split Entry (Bi-Level)
Garage Spaces:
3
Garage Dimensions:
22x32
Garage Size:
704 ft2
Garage Door Height:
7
Garage Door Width:
16
Air Conditioning:
Central Air
Foundation Size:
1,363 ft2
Foundation Dimensions:
26x60
Handicap Accessible:
Other
Out Buildings:
Storage Shed
Road Responsibility:
Public Maintained Road
Heating System:
Forced Air
Parking Features:
Other
Unit Amenities:
- Deck
- In-Ground Sprinkler
- Natural Woodwork
- Paneled Doors
- Patio
- Porch
- Primary Bedroom Walk-In Closet
- Walk-In Closet
Road Frontage:
City Street
Exterior Material:
Block
Roof Details:
- Age 8 Years or Less
- Architectural Shingle
Rooms
1/4 Baths:
None
Full Baths:
1
Half Baths:
None
3/4 Baths:
2
Bathroom Details:
- 3/4 Basement
- 3/4 Primary
- Bathroom Ensuite
- Private Primary
- Upper Level 3/4 Bath
Dining/Kitchen:
Kitchen/Dining Room
| Upper Level | Size | Sq Ft |
|---|---|---|
| Bedroom 1 | 15 x 13 | 195 |
| Bedroom 2 | 11.5 x 13 | 143 |
| Kitchen | 12 x 13 | 156 |
| Dining Room | 13 x 21 | 273 |
| Primary Bathroom | 8 x 11 | 88 |
| Bathroom | 5.5 x 10 | 50 |
| Deck | 14 x 16 | 224 |
| Main Level | Size | Sq Ft |
|---|---|---|
| Porch | 4 x 8 | 32 |
| Foyer | 8 x 14 | 112 |
| Lower Level | Size | Sq Ft |
|---|---|---|
| Bedroom 3 | 13 x 14 | 182 |
| Family Room | 21 x 26 | 546 |
| Utility Room | 10 x 12 | 120 |
| Patio | 16 x 24 | 384 |
Lot & Land
Acres:
0.26
Geolocation:
45.170197, -93.243967
Lot Dimensions:
73 x 155
Zoning:
Residential-Single Family
Lot Description:
- Some Trees
- Underground Utilities
Schools
School District:
11
District Phone:
763-506-1000
Financial & Taxes
Tax Year:
2025
Annual Taxes:
$4,551
Lender-owned:
No
Assessment Pending:
No
Taxes w/ Assessments:
$4,221
Association Fee Required:
No
Association Fee:
None
Miscellaneous
Fuel System:
- Natural Gas
- Other
Sewer System:
City Sewer/Connected
Water System:
City Water/Connected
Mortgage Calculator
Use this calculator to estimate your monthly mortgage payment, including taxes and insurance. Simply enter
the price of the home, your down payment and loan term. Property taxes are based on the last
known value for this property or 0.012 of property
price when data is unavailable. Your interest rate and insurance rates will vary based on
credit score, loan type, etc.
This amortization schedule shows how much of your monthly payment will go towards the principle and how
much will go towards the interest.
| Month | Principal | Interest | P&I | Balance |
|---|---|---|---|---|
| Year | Principal | Interest | P&I | Balance |
Listing provided by RMLS,
courtesy of Real Broker, LLC.
Disclaimer: The information contained in this listing has not been verified by TheMLSonline.com and should be verified by the buyer.
Disclaimer: The information contained in this listing has not been verified by TheMLSonline.com and should be verified by the buyer.

