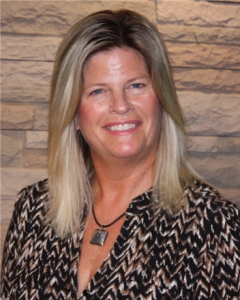For Sale: Edina MLS# 6794217








































































Active
NEW!
$499,900
Condo/Townhome: Low Rise (3- Levels)
2 br • 2 ba • Built 1984
1,925 sqft • 7.02 acres
Edina schools
MLS# 6794217

Ask Diane:
Ask the Agent℠
Thank You!
An agent will be in contact with you soon to answer your question.
Property Description
Step inside this thoughtfully designed corner condo where quality craftsmanship meets timeless comfort. From the rich, solid hardwood floors to the warm glow of the gas fireplace, every detail has been carefully curated to create an inviting, livable space. The kitchen is equipped with premium KitchenAid appliances, perfect for everything from everyday meals to entertaining guests.
Natural light floods the sunporch and bay window, creating cozy spots to sip your morning coffee or unwind with a good book. The spacious primary suite features a generous walk-in closet and a beautifully remodeled bath, complete with heated tile floors and upscale finishes that feel like a spa retreat.
Fresh paint throughout gives this home a bright, move-in-ready feel. You’ll also appreciate the ease and security of this well-maintained building, with scenic views of ponds, wooded areas, and tranquil water features just outside your windows.
Life here goes beyond your front door. The association offers exceptional amenities including an indoor pool and hot tub, a full event space with kitchen, a fitness center, patio with grill, and guest suites for visiting friends and family. All utilities are included in the dues except electricity, making ownership simple and stress free.
Listing
Listing Status:
Active
Contingency:
None
List Price:
$499,900
Price per sq ft:
$260
Property Type:
Condo/Townhome
City:
Edina
Garage Spaces:
1
County:
Hennepin
Year Built:
1984
State:
MN
Property Style:
Low Rise (3- Levels)
Zip Code:
55439
Subdivision Name:
Condo 0574 Lewis Ridge A Condo
Interior
Bedrooms:
2
Bathrooms:
2
Finished Area:
1,925 ft2
Total Fireplaces:
1
Living Area:
1,925 ft2
Common Wall:
Yes
Appliances Included:
- Dishwasher
- Disposal
- Dryer
- Exhaust Fan
- Range
- Refrigerator
- Washer
Fireplace Details:
Gas
Basement Details:
None
Exterior
Stories:
One
Garage Spaces:
1
Garage Dimensions:
0x0
Garage Door Height:
7
Garage Door Width:
10
Other Parking Spaces:
1
Air Conditioning:
Central Air
Foundation Size:
1,925 ft2
Fencing:
None
Handicap Accessible:
Doors 36"+, Accessible Elevator Installed, Hallways 42"+, Door Lever Handles, No Stairs Internal, Roll Under Accessibility
Road Responsibility:
Private Maintained Road
Heating System:
Baseboard
Parking Features:
- Asphalt
- Assigned
- Heated Garage
- More Parking Onsite for Fee
- Secured
- Underground
Shared Amenities:
- Car Wash
- Lobby Entrance
- Patio
- Spa/Hot Tub
- Tennis Court(s)
Unit Amenities:
- Hardwood Floors
- Main Floor Primary Bedroom
- Paneled Doors
- Porch
- Primary Bedroom Walk-In Closet
- Security System
- Tile Floors
- Washer/Dryer Hookup
Road Frontage:
Private Road
Exterior Material:
Brick/Stone
Pool:
- Heated
- Indoor
- Shared
Roof Details:
- Age Over 8 Years
- Flat
Rooms
1/4 Baths:
None
Full Baths:
1
Half Baths:
None
3/4 Baths:
1
Shared Rooms:
- Amusement/Party Room
- Community Room
- Exercise Room
- Guest Suite
Bathroom Details:
- 3/4 Primary
- Double Sink
- His and Her Closets
- Main Floor Full Bath
- Private Primary
- Walk-In Shower Stall
Dining/Kitchen:
- Breakfast Area
- Living/Dining Room
| Main Level | Size | Sq Ft |
|---|---|---|
| Living Room | 21 x 18 | 378 |
| Dining Room | 12 x 10'5 | 120 |
| Kitchen | 12 x 15 | 180 |
| Bedroom 1 | 18 x 15 | 270 |
| Bedroom 2 | 17 x 9 | 153 |
| Family Room | 14 x 13 | 182 |
| Sun Room | 8 x 24 | 192 |
| Foyer | 10 x 8 | 80 |
| Laundry | 8 x 6 | 48 |
Lot & Land
Acres:
7.02
Geolocation:
44.871902, -93.366599
Lot Dimensions:
0
Restrictions:
Pets Not Allowed
Zoning:
Residential-Multi-Family
Lot Description:
Many Trees
Schools
School District:
273
District Phone:
952-848-3900
Financial & Taxes
Tax Year:
2025
Annual Taxes:
$6,175
Lender-owned:
No
Assessment Pending:
No
Taxes w/ Assessments:
$6,175
Association Fee Required:
Yes
Association Fee:
$1,484
Association Fee Frequency:
Monthly
Association Fee Includes:
- Cable TV
- Gas
- Heating
- Internet
- Lawn Care
- Maintenance Grounds
- Parking
- Professional Mgmt
- Recreation Facility
- Security
- Sewer
- Shared Amenities
- Snow Removal
- Trash
Association Company:
Multiventure Properties
Association Company Number:
952-920-9388
Units
Unit Number:
107
Miscellaneous
Fuel System:
Natural Gas
Sewer System:
City Sewer/Connected
Water System:
City Water/Connected
Mortgage Calculator
Use this calculator to estimate your monthly mortgage payment, including taxes and insurance. Simply enter
the price of the home, your down payment and loan term. Property taxes are based on the last
known value for this property or 0.012 of property
price when data is unavailable. Your interest rate and insurance rates will vary based on
credit score, loan type, etc.
This amortization schedule shows how much of your monthly payment will go towards the principle and how
much will go towards the interest.
| Month | Principal | Interest | P&I | Balance |
|---|---|---|---|---|
| Year | Principal | Interest | P&I | Balance |
Local Home Mortgage Professionals
Listing provided by RMLS,
courtesy of eXp Realty.
Disclaimer: The information contained in this listing has not been verified by TheMLSonline.com and should be verified by the buyer.
Disclaimer: The information contained in this listing has not been verified by TheMLSonline.com and should be verified by the buyer.


