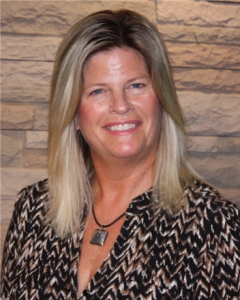For Sale: Saint Michael MLS# 6795354


















































































































Active
NEW!
$449,900
Single Family: 2 Stories
5 br • 4 ba • Built 2006
3,124 sqft • 0.07 acres
St. Michael-Albertville schools
MLS# 6795354

Ask Diane:
Ask the Agent℠
Thank You!
An agent will be in contact with you soon to answer your question.
Property Description
Welcome to 10209 41st Place NE in the highly desired Saint Michael community! This beautiful 5-bedroom, 4-bathroom home blends comfort, convenience, and lifestyle. The open-concept main level features a bright living room with large windows, a gourmet kitchen with granite countertops, stainless steel appliances, and a center island, plus both formal and informal dining spaces. From the informal dining room and kitchen, enjoy walk-out deck access overlooking the stunning protected state park land directly behind the home—providing year-round views and a private, serene backdrop.
Convenience is built in with a main-level laundry room, while the upper level offers four spacious bedrooms, including a luxurious primary suite with walk-in closet and private bath. The finished lower level provides even more living space with a family room, additional bedroom, bath, and walk-out access to the backyard oasis.
Outdoors, this property shines with a deck, covered patio, landscaped yard with mature trees and perennials, and a firepit area perfect for gatherings. In winter, step out your back door to snowshoe or access groomed snowmobile trails, then relax in your personal steam sauna. In summer, enjoy the patio retreat surrounded by lush gardens.
The oversized garage offers excellent functionality, complete with built-in storage racks for all your organization needs. The HOA is only $190/month and includes lawn mowing, TruGreen fertilizer and weed treatments, irrigation maintenance and water, trash/recycling, plus access to the community pool, playground, and sport courts. With walking/biking trails out your door leading to multiple parks, and close proximity to schools and shopping, this home truly has it all.
Listing
Listing Status:
Active
Contingency:
None
List Price:
$449,900
Price per sq ft:
$144
Property Type:
Single Family
City:
Saint Michael
Garage Spaces:
2
County:
Wright
Year Built:
2006
State:
MN
Property Style:
2 Stories
Zip Code:
55376
Subdivision Name:
Meadow Ponds
Interior
Bedrooms:
5
Bathrooms:
4
Finished Area:
3,124 ft2
Total Fireplaces:
3
Living Area:
3,124 ft2
Common Wall:
No
Appliances Included:
- Air-To-Air Exchanger
- Dishwasher
- Disposal
- Dryer
- Microwave
- Range
- Refrigerator
- Stainless Steel Appliances
- Washer
- Water Softener Rented
Fireplace Details:
- Electric
- Family Room
- Living Room
- Primary Bedroom
Basement Details:
- Finished
- Walkout
Exterior
Stories:
Two
Garage Spaces:
2
Garage Dimensions:
23x21
Garage Size:
471 ft2
Air Conditioning:
Central Air
Foundation Size:
1,030 ft2
Handicap Accessible:
None
Heating System:
Forced Air
Parking Features:
Attached Garage
Shared Amenities:
Other
Unit Amenities:
- Ceiling Fan(s)
- Deck
- In-Ground Sprinkler
- Kitchen Window
- Local Area Network
- Patio
- Primary Bedroom Walk-In Closet
- Sauna
- Tile Floors
- Walk-In Closet
Road Frontage:
- City Street
- Curbs
- Paved Streets
Exterior Material:
Vinyl Siding
Pool:
Shared
Rooms
1/4 Baths:
None
Full Baths:
2
Half Baths:
1
3/4 Baths:
1
Shared Rooms:
Play Area
Bathroom Details:
- 3/4 Basement
- Double Sink
- Full Primary
- Main Floor 1/2 Bath
- Private Primary
- Upper Level Full Bath
Dining/Kitchen:
- Eat In Kitchen
- Separate/Formal Dining Room
| Upper Level | Size | Sq Ft |
|---|---|---|
| Bedroom 1 | 18 x 14 | 252 |
| Bedroom 2 | 14 x 14 | 196 |
| Bedroom 3 | 14 x 11 | 154 |
| Bedroom 4 | 13 x 10 | 130 |
| Main Level | Size | Sq Ft |
|---|---|---|
| Living Room | 16 x 14 | 224 |
| Dining Room | 15 x 11 | 165 |
| Kitchen | 18 x 14 | 252 |
| Office | 10 x 10 | 100 |
| Laundry | 11 x 6 | 66 |
| Lower Level | Size | Sq Ft |
|---|---|---|
| Family Room | 22 x 12 | 264 |
| Bedroom 5 | 16 x 10 | 160 |
Lake & Waterfront
Waterfront Present:
Y
Waterfront:
Creek/Stream
Lot & Land
Acres:
0.07
Geolocation:
45.2128523923, -93.6809563637
Lot Dimensions:
45 x 70
Restrictions:
- Mandatory Owners Assoc
- Pets - Cats Allowed
- Pets - Dogs Allowed
- Pets - Number Limit
Zoning:
Residential-Single Family
Schools
School District:
885
District Phone:
763-497-3180
Financial & Taxes
Tax Year:
2025
Annual Taxes:
$4,238
Lender-owned:
No
Assessment Pending:
Unknown
Taxes w/ Assessments:
$4,238
Association Fee Required:
Yes
Association Fee:
$190
Association Fee Frequency:
Monthly
Association Fee Includes:
- Lawn Care
- Professional Mgmt
- Recreation Facility
- Shared Amenities
- Trash
Association Company:
Sterling Realty & Management
Association Company Number:
763-746-0880
Miscellaneous
Fuel System:
Natural Gas
Sewer System:
City Sewer/Connected
Water System:
City Water/Connected
Mortgage Calculator
Use this calculator to estimate your monthly mortgage payment, including taxes and insurance. Simply enter
the price of the home, your down payment and loan term. Property taxes are based on the last
known value for this property or 0.012 of property
price when data is unavailable. Your interest rate and insurance rates will vary based on
credit score, loan type, etc.
This amortization schedule shows how much of your monthly payment will go towards the principle and how
much will go towards the interest.
| Month | Principal | Interest | P&I | Balance |
|---|---|---|---|---|
| Year | Principal | Interest | P&I | Balance |
Local Home Mortgage Professionals
Listing provided by RMLS,
courtesy of JPW Realty.
Disclaimer: The information contained in this listing has not been verified by TheMLSonline.com and should be verified by the buyer.
Disclaimer: The information contained in this listing has not been verified by TheMLSonline.com and should be verified by the buyer.


